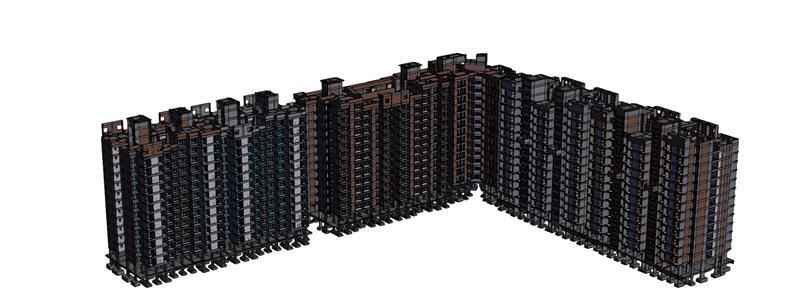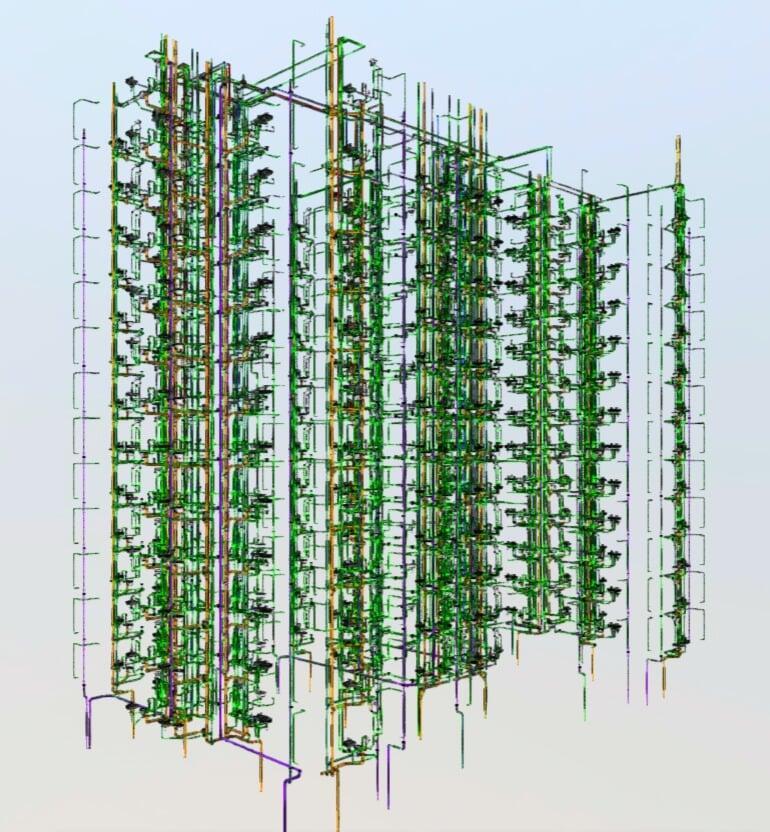Wallfort
Raipur, Madhya Pradesh

Services
Coordinated BIM Model along with Quantity Takeoff and ERP Integration
Introduction
Wallfort Group is one of central India's most admired real estate brands, operating in five important industries: real estate, jewellery, ferroalloys, financial services, and wealth management. The brand name of Wallfort is synonymous with quality, delivery, and transparency. With groundbreaking initiatives like Wallfort City, Wallfort Enclave I, and Wallfort Orchid, to name a few, Wallfort identifies and addresses the genuine needs of homeowners and occupants in today’s age. Wallfort is now working on 35+ projects across Raipur and is a one-stop shop for all needs and budgets. As part of their new programme, they offer building services to clients who want to develop homes according to their unique needs, with the promise of affordable yet superior quality of service compared to other independent contractors.

Overcoming Preconstruction Hurdles with BIM
Due to widespread reliance on 2D drawings and limited coordination among stakeholders earlier, Wallfort Group often faced challenges in pre-construction design and planning. There were gaps in understanding the project and problems in regression testing. It was also tough for different teams to understand and converge on the company processes. This affected the Wallfort Group’s relationship with developers since testing was always under severe time constraints. These challenges led to high attrition rates and delays in planning, implementing, and completing projects. To solve these challenges, Wallfort resorted to the support of 5D VDC Services LLP, who used BIM tools enabled by the Autodesk Construction Cloud & Autodesk Assemble System to facilitate project delivery from early-stage design to construction implementation. With substantial VDC and BIM experience, the digital-first construction consultants successfully delivered on the promise of virtual design and construction throughout the construction life cycle and emerged as industry disruptors.

Centralized Data: The Backbone of Collaboration
To achieve its primary business outcomes, the project team adopted a digital strategy. The core of this strategy was implementing Autodesk's Architecture Engineering & Construction (AEC) Collection, integrated with Autodesk Construction Cloud and Autodesk Assemble System, creating a centralized repository for construction data. This comprehensive suite of BIM and CAD tools, supported by the cloud-based Autodesk Docs, addressed the project's goals by enabling high-performing conceptual and detailed designs, enhancing field predictability, and automating data interchange to reduce design time. By centralizing project information, the solution facilitated rapid information transfer, which streamlined document management and minimized errors. Visualizing project results early allowed for proactive decision-making, helping the team identify and resolve risks before construction. This unified platform broke down traditional silos, fostering seamless collaboration between designers, engineers, and contractors. Ultimately, this integrated approach maximized constructability and ensured resources were utilized with maximum efficiency.


“As the advantages of construction projects are becoming better known in the industry, owners are demanding that uniquely complex projects be completed in less time than ever before. With these aspirations, designers, general contractors, specialty contractors, fabricators, and other partners will soon find that the only way to survive the evolution will be to implement VDC and other new methods for approaching projects"With these aspirations, designers, general contractors, specialty contractors, fabricators, and other partners will soon find that the only way to survive the evolution will be to implement VDC and other new methods for approaching projects"
– Santosh Dhal | Project Head, Wallfort Group
BIM as the Common Language of Collaboration
Similar to the transition from paper and pencil blueprints to computer-aided design (CAD) drawings, the industry is making a radical leap that will have a significant impact on productivity and quality in every aspect of a project with Building Information Modelling (BIM). 5D VDC banks on advanced BIM systems and tools, going well beyond simply implementing new technology. The focus is on data-driven project collaboration, in which all project participants work together to deliver a project that is within the owner's specifications in terms of scope, cost, and timeline. 5D VDC thus assists project participants in collaborating in a common language where all pertinent information is obvious and readily available. Problems are dealt with proactively and collaboratively, resulting in improved productivity, efficiency, speed, and resource optimization for the client.
Delivering Smarter, and Cost-Effective Outcomes
By utilizing the many benefits of advanced 3D modelling and end-to-end BIM services, 5D VDC was able to address the inherent challenges faced by the Wallfort Group in their construction projects. They also helped deliver a significantly improved design workflow management framework within a much reduced time and cost stipulation. The engagement was unique and significant for the client because of a transparent approach with well defined project goals and standards, and the utilization of cutting edge tech tools including Autodesk Construction Cloud and Autodesk Assemble System.











